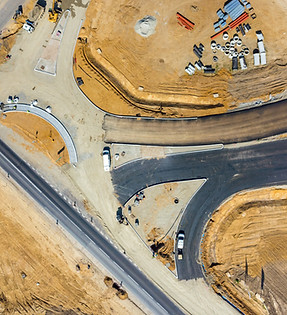
Engineer, Surveyor, & Architect Solutions
Transforming Concepts into Precise Reality Through Advanced Photogrammetry and GIS Expertise
Benefits of Services for Architects & Engineers
Benefit 1: Enhanced Accuracy and Precision
These technologies enable professionals to make informed decisions with confidence, minimizing errors and reducing costly revisions.
Benefit 2: Efficient Project Planning and Design
Our efficiency translates into time savings, allowing for faster project iterations and quicker decision-making.
Benefit 3: Informed Decision-Making
Architects use site analysis data to make design choices that align with environmental conditions. Engineers assess various factors such as environmental impact and geotechnical conditions before commencing a project.
Benefit 4: Effective Communication and Visualization
Photogrammetry generates detailed 3D models that architects can use to showcase their designs. Engineers use geospatial data to create visualizations that illustrate project impacts.









.jpg)